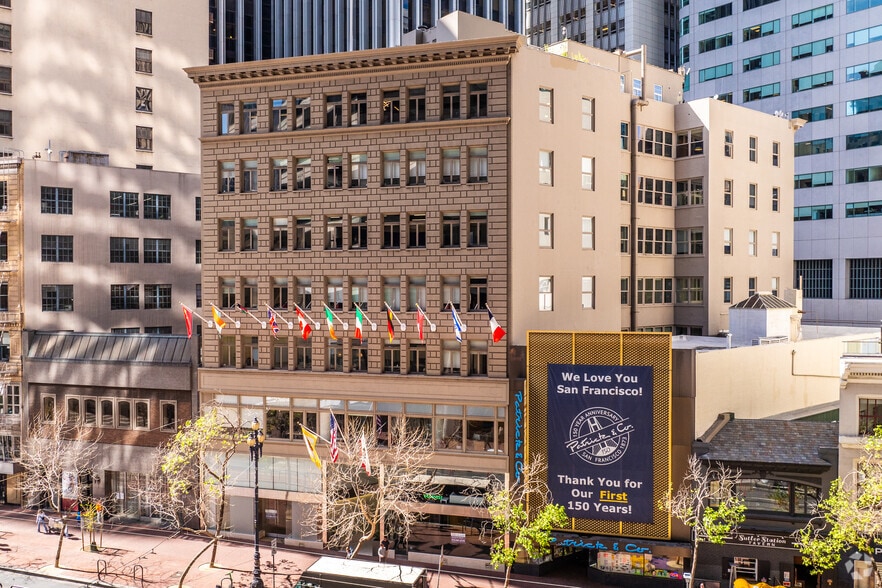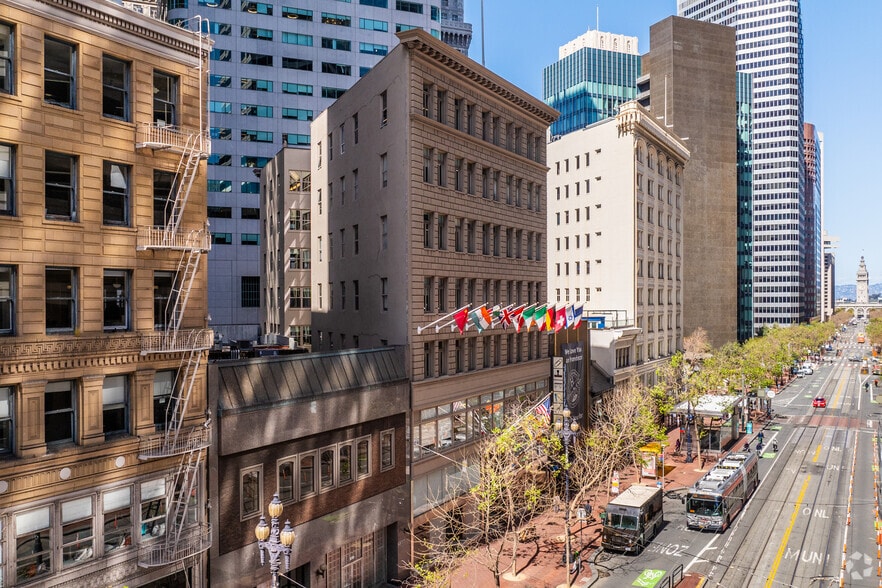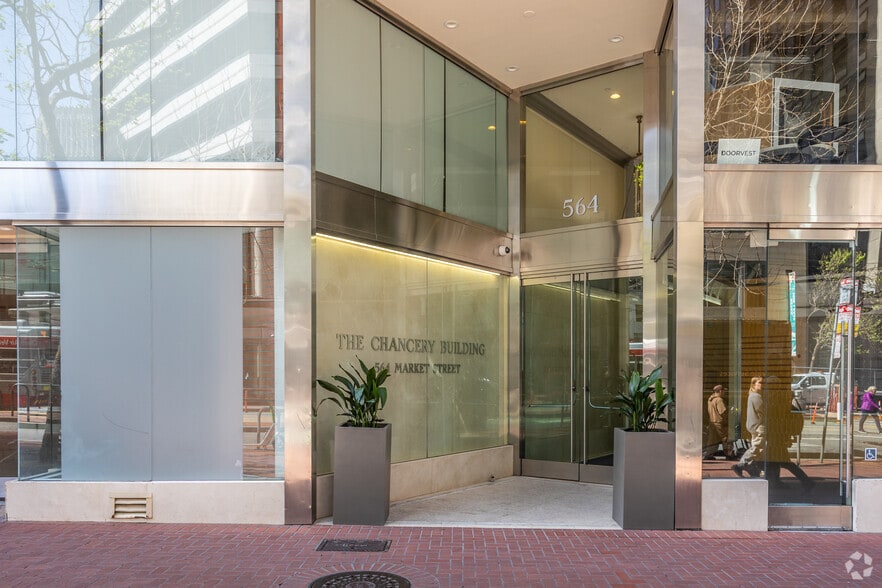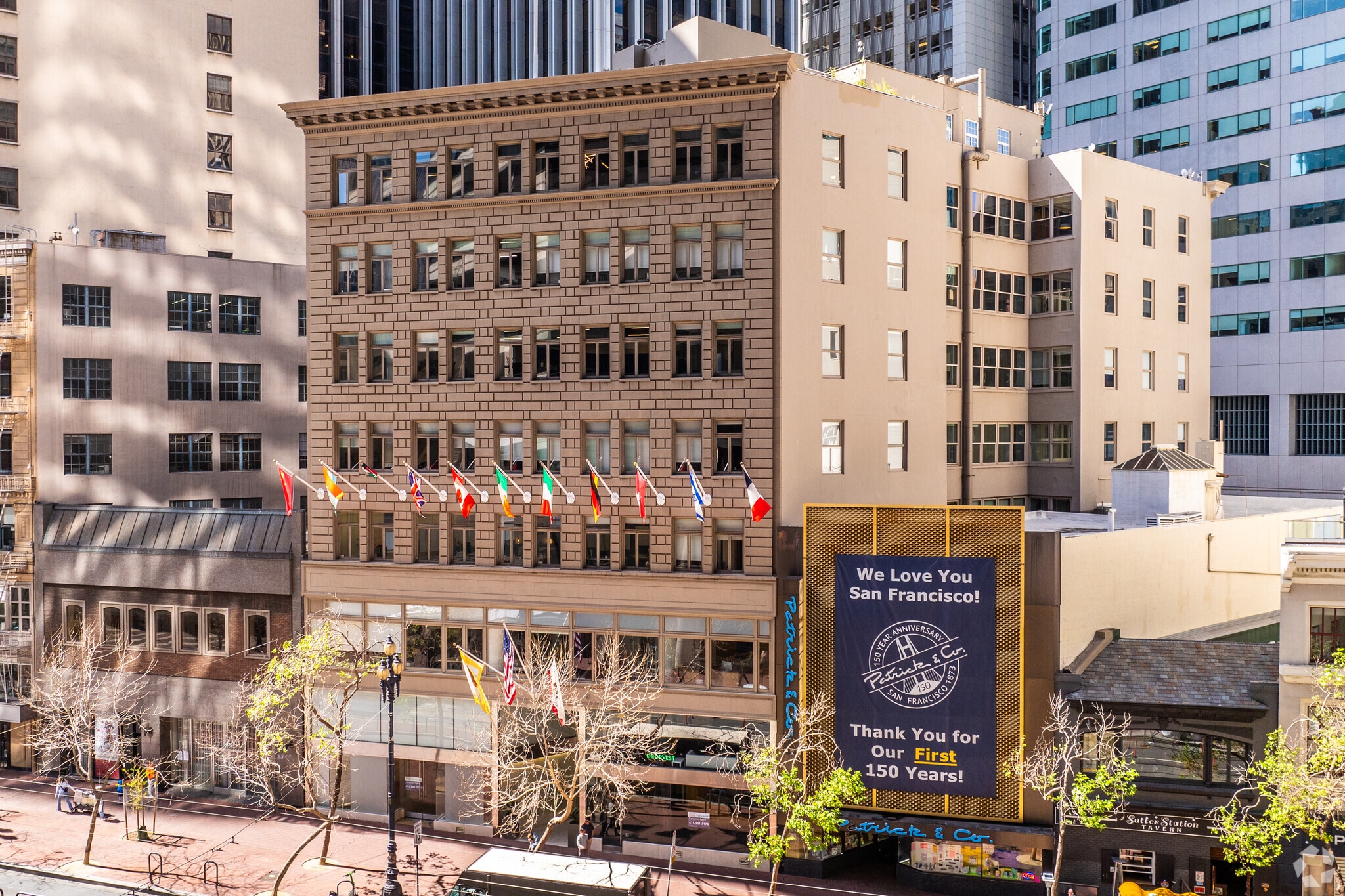thank you

Your email has been sent.

The Chancery 562-566 Market St 436 - 4,291 SF of Space Available in San Francisco, CA 94104




HIGHLIGHTS
- Historic 1920s architecture with modern upgrades.
- 24/7 keycard access and staffed lobby with receptionist.
- Steps from Montgomery BART and Salesforce Tower.
- Rooftop garden, health club, and bike amenities.
- Renovated restrooms and common areas throughout.
- In-suite catering and ground-floor café.
ALL AVAILABLE SPACES(4)
Display Rental Rate as
- SPACE
- SIZE
- TERM
- RENTAL RATE
- SPACE USE
- CONDITION
- AVAILABLE
Positioned in the heart of San Francisco’s bustling Financial District, 564 Market Street offers a rare opportunity to lease a fully built-out quick-service restaurant space within the iconic Chancery Building. This 1,587-square-foot space is immediately available and features a thoughtfully designed interior layout that maximizes customer flow and operational efficiency. The storefront boasts floor-to-ceiling glass along Market Street, flooding the space with natural light and enhancing visibility to the heavy pedestrian traffic that defines this prime corridor. High ceilings add volume and openness, while the large signage opportunity ensures strong brand presence in a high-demand retail zone. Surrounded by a vibrant mix of office workers, tourists, and residents, the location benefits from proximity to major transit lines, including BART and Muni, and is walkable to Union Square, the Embarcadero, and numerous hotels and office towers. Co-tenancy with established operators like Per Diem and Café Bianco adds credibility and draws consistent foot traffic. This turnkey restaurant space is ideal for operators seeking a high-profile, ready-to-go location in one of San Francisco’s most historic and commercially active neighborhoods.
- Lease rate does not include utilities, property expenses or building services
- Finished Ceilings: 12’
- Floor-to-ceiling glass frontage on Market Street.
- Large signage opportunity in historic building.
- Partially Built-Out as a Restaurant or Café Space
- Fully built-out QSR restaurant space.
- High ceilings and abundant natural light.
- Surrounded by strong co-tenancy and foot traffic.
Suite 301 at the Chancery Building offers a rare opportunity to lease a fully furnished, open-plan office space in one of San Francisco’s most transit-accessible locations. With ±782 RSF, this suite is designed to support collaborative workflows and creative energy. High ceilings and operable windows flood the space with natural light, creating a bright and inviting atmosphere throughout the day. The suite includes a newly installed kitchenette, ideal for teams seeking convenience and comfort without leaving the office. Its layout is flexible, making it suitable for a variety of professional uses—from design studios to boutique consultancies. Located directly across from One Sansome and just steps from Montgomery BART Station, the Chancery Building places tenants at the center of the Financial District’s vibrant business ecosystem. The building itself blends 1920s architectural character with modern upgrades, including renovated restrooms, a rooftop garden, and a health club. Tenants enjoy 24/7 keycard access, a staffed lobby, bike storage, and in-suite catering options from Per Diem. Surrounded by top-tier amenities such as Salesforce Park, Union Square, and the Ferry Building, Suite 301 offers not only a functional workspace but also a lifestyle advantage. Whether commuting, hosting clients, or enjoying nearby dining, this location delivers unmatched convenience and prestige.
- Listed rate may not include certain utilities, building services and property expenses
- Mostly Open Floor Plan Layout
- 1 Conference Room
- Finished Ceilings: 10’
- Flooded with natural light from operable windows
- Fully furnished open-plan layout with high ceiling
- Rooftop garden, health club, and bike amenities
- Fully Built-Out as Standard Office
- 2 Private Offices
- 2 Workstations
- Private Restrooms
- Newly installed kitchenette for daily convenience
- Located steps from Montgomery BART and One Sansome
- Historic building with modernized common areas
Suite 305 at the Chancery Building offers a thoughtfully designed creative workspace in one of San Francisco’s most dynamic downtown corridors. This suite features a flexible layout with three enclosed meeting rooms, ideal for teams that require both open collaboration zones and private breakout areas. The space is fully furnished and benefits from operable windows that bring in abundant natural light, enhancing comfort and productivity throughout the day. Located at 564 Market Street, the Chancery Building blends historic 1920s architecture with modern upgrades, including fully renovated restrooms and common areas. Tenants enjoy 24/7 keycard access, a staffed lobby with doorman/receptionist, and a suite of wellness-focused amenities such as a rooftop garden, health club, and secure bike room with lockers and private storage. Just steps from Montgomery BART Station, the property offers unmatched transit connectivity and walkability to top-tier dining, retail, and business services. The surrounding area includes Salesforce Tower, One Sansome, and the Ferry Building, placing tenants in the heart of San Francisco’s financial and tech ecosystem. Suite 305 is ideal for creative firms, consultancies, or hybrid teams seeking a polished, move-in-ready space with architectural character and modern convenience. With immediate availability and a competitive industrial gross lease rate, this suite delivers both style and substance in a location that supports growth and visibility.
- Listed rate may not include certain utilities, building services and property expenses
- Mostly Open Floor Plan Layout
- 3 Conference Rooms
- Finished Ceilings: 10’
- Natural Light
- Furnished, bright space with openable windows
- Rooftop garden, health club, and bike amenities
- Steps from Montgomery BART and Salesforce Tower
- Fully Built-Out as Standard Office
- 3 Private Offices
- 3 Workstations
- Plug & Play
- Creative layout with three enclosed meeting rooms
- 24/7 keycard access and staffed lobby
- Renovated restrooms and common areas throughout
Suite 307 at the Chancery Building offers a bright, open-concept workspace ideal for teams seeking flexibility and comfort in a prime downtown location. This ±436 RSF suite features a large open plan layout, fully furnished and ready for immediate occupancy. A newly installed kitchenette adds convenience for daily operations, while high ceilings and operable windows bring in exceptional natural light, creating a welcoming and productive environment. Located at 564 Market Street, the Chancery Building blends historic 1920s character with modern upgrades throughout. Tenants benefit from 24/7 keycard access, a staffed lobby with doorman/receptionist, and wellness-focused amenities including a rooftop garden, health club, and secure bike room with lockers and private storage. The building’s fully renovated restrooms and common areas further enhance the tenant experience. Positioned just steps from Montgomery BART Station, Suite 307 offers unmatched transit access and walkability to top-tier dining, retail, and business services. The surrounding neighborhood includes Salesforce Tower, One Sansome, and the Ferry Building, placing tenants in the heart of San Francisco’s financial and tech corridor. Suite 307 is ideal for startups, creative firms, or boutique consultancies looking for a compact, high-functioning space with architectural charm and modern convenience. With a competitive industrial gross lease rate and immediate availability, this suite delivers value, visibility, and vibrancy in one of the city’s most sought-after locations.
- Listed rate may not include certain utilities, building services and property expenses
- Mostly Open Floor Plan Layout
- 1 Conference Room
- Finished Ceilings: 10’
- Natural Light
- Open-plan layout with high ceilings and daylight
- Operable windows for fresh air and natural light
- Rooftop garden, health club, and bike amenities
- Fully Built-Out as Standard Office
- 2 Private Offices
- 2 Workstations
- High Ceilings
- Open-Plan
- Furnished space with newly installed kitchenette
- 24/7 keycard access and staffed lobby
- Steps from Montgomery BART and Salesforce Tower
| Space | Size | Term | Rental Rate | Space Use | Condition | Available |
| 1st Floor, Ste 100 | 1,587 SF | Negotiable | $50.00 /SF/YR $4.17 /SF/MO $538.20 /m²/YR $44.85 /m²/MO $6,613 /MO $79,350 /YR | Retail | Partial Build-Out | Now |
| 3rd Floor, Ste 301 | 782 SF | Negotiable | $45.00 /SF/YR $3.75 /SF/MO $484.38 /m²/YR $40.36 /m²/MO $2,933 /MO $35,190 /YR | Office | Full Build-Out | Now |
| 3rd Floor, Ste 305 | 1,486 SF | Negotiable | $48.00 /SF/YR $4.00 /SF/MO $516.67 /m²/YR $43.06 /m²/MO $5,944 /MO $71,328 /YR | Office | Full Build-Out | Now |
| 3rd Floor, Ste 307 | 436 SF | Negotiable | $45.00 /SF/YR $3.75 /SF/MO $484.38 /m²/YR $40.36 /m²/MO $1,635 /MO $19,620 /YR | Office | Full Build-Out | Now |
1st Floor, Ste 100
| Size |
| 1,587 SF |
| Term |
| Negotiable |
| Rental Rate |
| $50.00 /SF/YR $4.17 /SF/MO $538.20 /m²/YR $44.85 /m²/MO $6,613 /MO $79,350 /YR |
| Space Use |
| Retail |
| Condition |
| Partial Build-Out |
| Available |
| Now |
3rd Floor, Ste 301
| Size |
| 782 SF |
| Term |
| Negotiable |
| Rental Rate |
| $45.00 /SF/YR $3.75 /SF/MO $484.38 /m²/YR $40.36 /m²/MO $2,933 /MO $35,190 /YR |
| Space Use |
| Office |
| Condition |
| Full Build-Out |
| Available |
| Now |
3rd Floor, Ste 305
| Size |
| 1,486 SF |
| Term |
| Negotiable |
| Rental Rate |
| $48.00 /SF/YR $4.00 /SF/MO $516.67 /m²/YR $43.06 /m²/MO $5,944 /MO $71,328 /YR |
| Space Use |
| Office |
| Condition |
| Full Build-Out |
| Available |
| Now |
3rd Floor, Ste 307
| Size |
| 436 SF |
| Term |
| Negotiable |
| Rental Rate |
| $45.00 /SF/YR $3.75 /SF/MO $484.38 /m²/YR $40.36 /m²/MO $1,635 /MO $19,620 /YR |
| Space Use |
| Office |
| Condition |
| Full Build-Out |
| Available |
| Now |
1st Floor, Ste 100
| Size | 1,587 SF |
| Term | Negotiable |
| Rental Rate | $50.00 /SF/YR |
| Space Use | Retail |
| Condition | Partial Build-Out |
| Available | Now |
Positioned in the heart of San Francisco’s bustling Financial District, 564 Market Street offers a rare opportunity to lease a fully built-out quick-service restaurant space within the iconic Chancery Building. This 1,587-square-foot space is immediately available and features a thoughtfully designed interior layout that maximizes customer flow and operational efficiency. The storefront boasts floor-to-ceiling glass along Market Street, flooding the space with natural light and enhancing visibility to the heavy pedestrian traffic that defines this prime corridor. High ceilings add volume and openness, while the large signage opportunity ensures strong brand presence in a high-demand retail zone. Surrounded by a vibrant mix of office workers, tourists, and residents, the location benefits from proximity to major transit lines, including BART and Muni, and is walkable to Union Square, the Embarcadero, and numerous hotels and office towers. Co-tenancy with established operators like Per Diem and Café Bianco adds credibility and draws consistent foot traffic. This turnkey restaurant space is ideal for operators seeking a high-profile, ready-to-go location in one of San Francisco’s most historic and commercially active neighborhoods.
- Lease rate does not include utilities, property expenses or building services
- Partially Built-Out as a Restaurant or Café Space
- Finished Ceilings: 12’
- Fully built-out QSR restaurant space.
- Floor-to-ceiling glass frontage on Market Street.
- High ceilings and abundant natural light.
- Large signage opportunity in historic building.
- Surrounded by strong co-tenancy and foot traffic.
3rd Floor, Ste 301
| Size | 782 SF |
| Term | Negotiable |
| Rental Rate | $45.00 /SF/YR |
| Space Use | Office |
| Condition | Full Build-Out |
| Available | Now |
Suite 301 at the Chancery Building offers a rare opportunity to lease a fully furnished, open-plan office space in one of San Francisco’s most transit-accessible locations. With ±782 RSF, this suite is designed to support collaborative workflows and creative energy. High ceilings and operable windows flood the space with natural light, creating a bright and inviting atmosphere throughout the day. The suite includes a newly installed kitchenette, ideal for teams seeking convenience and comfort without leaving the office. Its layout is flexible, making it suitable for a variety of professional uses—from design studios to boutique consultancies. Located directly across from One Sansome and just steps from Montgomery BART Station, the Chancery Building places tenants at the center of the Financial District’s vibrant business ecosystem. The building itself blends 1920s architectural character with modern upgrades, including renovated restrooms, a rooftop garden, and a health club. Tenants enjoy 24/7 keycard access, a staffed lobby, bike storage, and in-suite catering options from Per Diem. Surrounded by top-tier amenities such as Salesforce Park, Union Square, and the Ferry Building, Suite 301 offers not only a functional workspace but also a lifestyle advantage. Whether commuting, hosting clients, or enjoying nearby dining, this location delivers unmatched convenience and prestige.
- Listed rate may not include certain utilities, building services and property expenses
- Fully Built-Out as Standard Office
- Mostly Open Floor Plan Layout
- 2 Private Offices
- 1 Conference Room
- 2 Workstations
- Finished Ceilings: 10’
- Private Restrooms
- Flooded with natural light from operable windows
- Newly installed kitchenette for daily convenience
- Fully furnished open-plan layout with high ceiling
- Located steps from Montgomery BART and One Sansome
- Rooftop garden, health club, and bike amenities
- Historic building with modernized common areas
3rd Floor, Ste 305
| Size | 1,486 SF |
| Term | Negotiable |
| Rental Rate | $48.00 /SF/YR |
| Space Use | Office |
| Condition | Full Build-Out |
| Available | Now |
Suite 305 at the Chancery Building offers a thoughtfully designed creative workspace in one of San Francisco’s most dynamic downtown corridors. This suite features a flexible layout with three enclosed meeting rooms, ideal for teams that require both open collaboration zones and private breakout areas. The space is fully furnished and benefits from operable windows that bring in abundant natural light, enhancing comfort and productivity throughout the day. Located at 564 Market Street, the Chancery Building blends historic 1920s architecture with modern upgrades, including fully renovated restrooms and common areas. Tenants enjoy 24/7 keycard access, a staffed lobby with doorman/receptionist, and a suite of wellness-focused amenities such as a rooftop garden, health club, and secure bike room with lockers and private storage. Just steps from Montgomery BART Station, the property offers unmatched transit connectivity and walkability to top-tier dining, retail, and business services. The surrounding area includes Salesforce Tower, One Sansome, and the Ferry Building, placing tenants in the heart of San Francisco’s financial and tech ecosystem. Suite 305 is ideal for creative firms, consultancies, or hybrid teams seeking a polished, move-in-ready space with architectural character and modern convenience. With immediate availability and a competitive industrial gross lease rate, this suite delivers both style and substance in a location that supports growth and visibility.
- Listed rate may not include certain utilities, building services and property expenses
- Fully Built-Out as Standard Office
- Mostly Open Floor Plan Layout
- 3 Private Offices
- 3 Conference Rooms
- 3 Workstations
- Finished Ceilings: 10’
- Plug & Play
- Natural Light
- Creative layout with three enclosed meeting rooms
- Furnished, bright space with openable windows
- 24/7 keycard access and staffed lobby
- Rooftop garden, health club, and bike amenities
- Renovated restrooms and common areas throughout
- Steps from Montgomery BART and Salesforce Tower
3rd Floor, Ste 307
| Size | 436 SF |
| Term | Negotiable |
| Rental Rate | $45.00 /SF/YR |
| Space Use | Office |
| Condition | Full Build-Out |
| Available | Now |
Suite 307 at the Chancery Building offers a bright, open-concept workspace ideal for teams seeking flexibility and comfort in a prime downtown location. This ±436 RSF suite features a large open plan layout, fully furnished and ready for immediate occupancy. A newly installed kitchenette adds convenience for daily operations, while high ceilings and operable windows bring in exceptional natural light, creating a welcoming and productive environment. Located at 564 Market Street, the Chancery Building blends historic 1920s character with modern upgrades throughout. Tenants benefit from 24/7 keycard access, a staffed lobby with doorman/receptionist, and wellness-focused amenities including a rooftop garden, health club, and secure bike room with lockers and private storage. The building’s fully renovated restrooms and common areas further enhance the tenant experience. Positioned just steps from Montgomery BART Station, Suite 307 offers unmatched transit access and walkability to top-tier dining, retail, and business services. The surrounding neighborhood includes Salesforce Tower, One Sansome, and the Ferry Building, placing tenants in the heart of San Francisco’s financial and tech corridor. Suite 307 is ideal for startups, creative firms, or boutique consultancies looking for a compact, high-functioning space with architectural charm and modern convenience. With a competitive industrial gross lease rate and immediate availability, this suite delivers value, visibility, and vibrancy in one of the city’s most sought-after locations.
- Listed rate may not include certain utilities, building services and property expenses
- Fully Built-Out as Standard Office
- Mostly Open Floor Plan Layout
- 2 Private Offices
- 1 Conference Room
- 2 Workstations
- Finished Ceilings: 10’
- High Ceilings
- Natural Light
- Open-Plan
- Open-plan layout with high ceilings and daylight
- Furnished space with newly installed kitchenette
- Operable windows for fresh air and natural light
- 24/7 keycard access and staffed lobby
- Rooftop garden, health club, and bike amenities
- Steps from Montgomery BART and Salesforce Tower
PROPERTY OVERVIEW
The Chancery Building at 564 Market Street offers a rare blend of historic character and modernized office space in the heart of San Francisco’s Financial District. Originally built in the 1920s, the property has been thoughtfully updated to meet the needs of today’s tenants while preserving its timeless architectural charm. With a variety of suites available for immediate occupancy, the building caters to creative firms, consultancies, and professional service groups seeking flexible layouts, natural light, and premium amenities. Tenants benefit from fully renovated restrooms and common areas, 24/7 keycard access, and a staffed lobby with doorman/receptionist. The building also features a rooftop garden, health club, and secure bike room with lockers and private storage. In-suite catering from Per Diem and a ground-floor café add convenience and hospitality to the workplace experience. Located steps from Montgomery BART Station and surrounded by top-tier amenities including Salesforce Park, Union Square, and the Ferry Building, the Chancery Building offers unmatched connectivity and lifestyle appeal. Its proximity to major tech and financial institutions makes it a strategic choice for businesses looking to elevate their presence in San Francisco.
- Food Court
PROPERTY FACTS
SELECT TENANTS
- FLOOR
- TENANT NAME
- 1st
- Cashfiesta
- PENT
- Crunchbase
- 2nd
- Doorvest
- 1st
- Globolex Legal & Business Solutions
- 6th
- HBA San Francisco
- 2nd
- San Francisco Housing Accelerator Fund
Presented by

The Chancery | 562-566 Market St
Hmm, there seems to have been an error sending your message. Please try again.
Thanks! Your message was sent.






