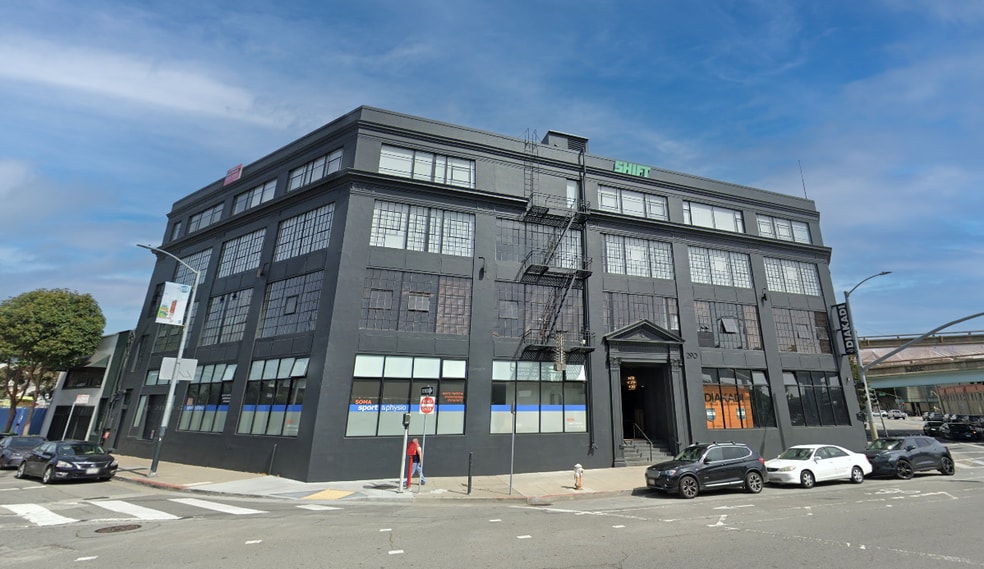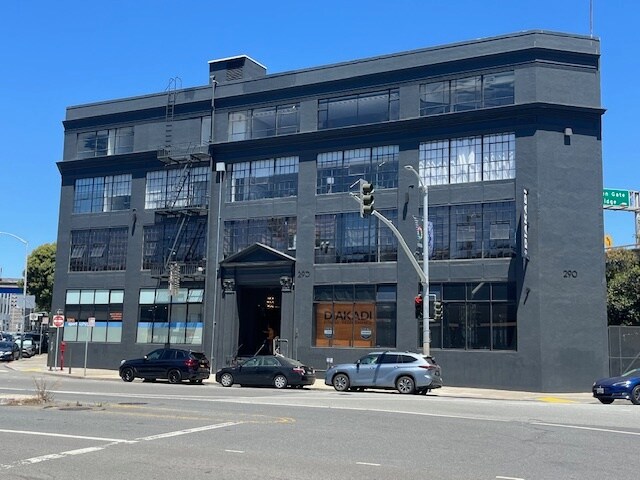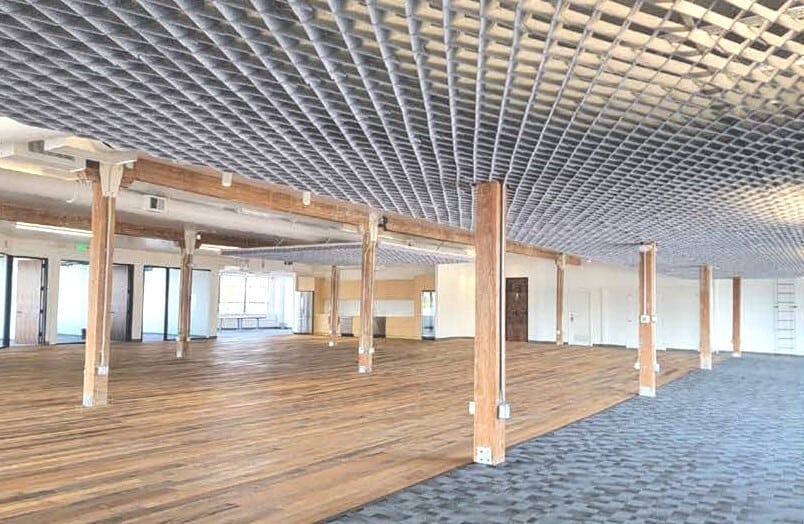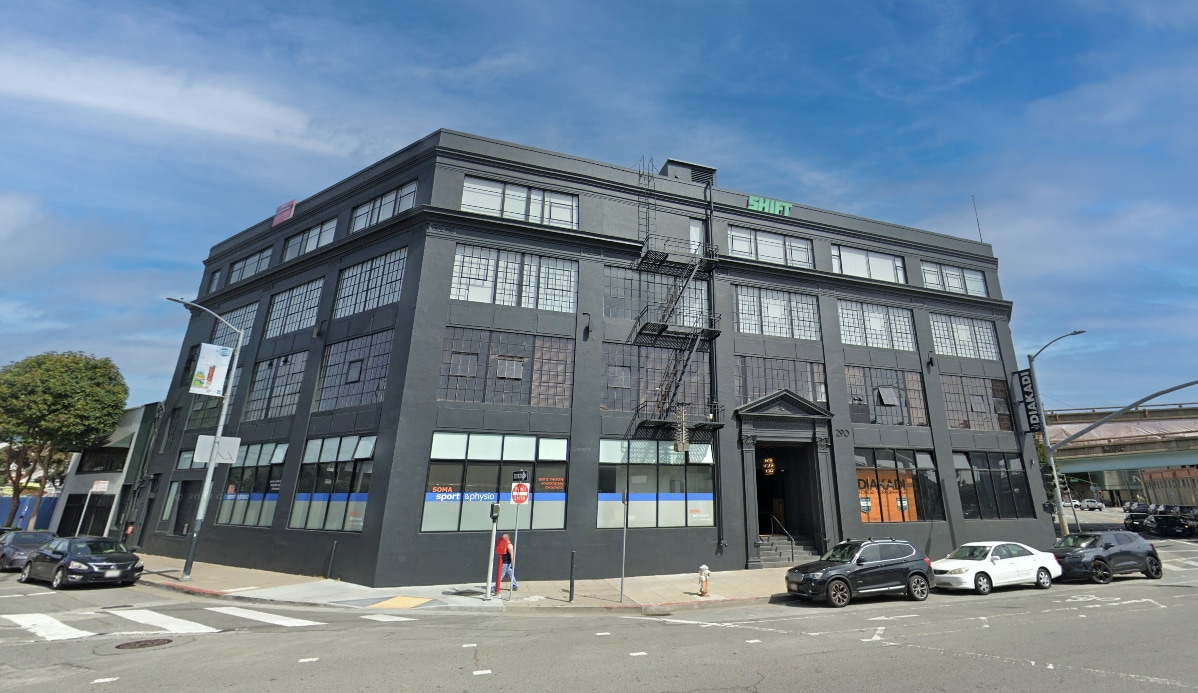thank you

Your email has been sent.

290 Division St 2,313 - 9,253 SF of Office Space Available in San Francisco, CA 94103




ALL AVAILABLE SPACES(3)
Display Rental Rate as
- SPACE
- SIZE
- TERM
- RENTAL RATE
- SPACE USE
- CONDITION
- AVAILABLE
office space for lease today
- Fully Built-Out as Standard Office
- 4 Private Offices
- 4 Workstations
- Can be combined with additional space(s) for up to 9,253 SF of adjacent space
- Surrounded by Downtown Restaurants and Amenities
- Mostly Open Floor Plan Layout
- 1 Conference Room
- Finished Ceilings: 11’
- Private Restrooms
office space for lease today
- Fully Built-Out as Standard Office
- 3 Private Offices
- 3 Workstations
- Can be combined with additional space(s) for up to 9,253 SF of adjacent space
- Surrounded by Downtown Restaurants and Amenities
- Mostly Open Floor Plan Layout
- 1 Conference Room
- Finished Ceilings: 11’
- Private Restrooms
office space for lease today
- Fully Built-Out as Standard Office
- 10 Private Offices
- 10 Workstations
- Can be combined with additional space(s) for up to 9,253 SF of adjacent space
- Surrounded by Downtown Restaurants and Amenities
- Mostly Open Floor Plan Layout
- 2 Conference Rooms
- Finished Ceilings: 11’
- Private Restrooms
| Space | Size | Term | Rental Rate | Space Use | Condition | Available |
| 4th Floor, Ste 401 | 2,313 SF | Negotiable | Upon Request Upon Request Upon Request Upon Request Upon Request Upon Request | Office | Full Build-Out | Now |
| 4th Floor, Ste 402 | 2,313 SF | Negotiable | Upon Request Upon Request Upon Request Upon Request Upon Request Upon Request | Office | Full Build-Out | Now |
| 4th Floor, Ste 403 | 4,627 SF | Negotiable | Upon Request Upon Request Upon Request Upon Request Upon Request Upon Request | Office | Full Build-Out | Now |
4th Floor, Ste 401
| Size |
| 2,313 SF |
| Term |
| Negotiable |
| Rental Rate |
| Upon Request Upon Request Upon Request Upon Request Upon Request Upon Request |
| Space Use |
| Office |
| Condition |
| Full Build-Out |
| Available |
| Now |
4th Floor, Ste 402
| Size |
| 2,313 SF |
| Term |
| Negotiable |
| Rental Rate |
| Upon Request Upon Request Upon Request Upon Request Upon Request Upon Request |
| Space Use |
| Office |
| Condition |
| Full Build-Out |
| Available |
| Now |
4th Floor, Ste 403
| Size |
| 4,627 SF |
| Term |
| Negotiable |
| Rental Rate |
| Upon Request Upon Request Upon Request Upon Request Upon Request Upon Request |
| Space Use |
| Office |
| Condition |
| Full Build-Out |
| Available |
| Now |
4th Floor, Ste 401
| Size | 2,313 SF |
| Term | Negotiable |
| Rental Rate | Upon Request |
| Space Use | Office |
| Condition | Full Build-Out |
| Available | Now |
office space for lease today
- Fully Built-Out as Standard Office
- Mostly Open Floor Plan Layout
- 4 Private Offices
- 1 Conference Room
- 4 Workstations
- Finished Ceilings: 11’
- Can be combined with additional space(s) for up to 9,253 SF of adjacent space
- Private Restrooms
- Surrounded by Downtown Restaurants and Amenities
4th Floor, Ste 402
| Size | 2,313 SF |
| Term | Negotiable |
| Rental Rate | Upon Request |
| Space Use | Office |
| Condition | Full Build-Out |
| Available | Now |
office space for lease today
- Fully Built-Out as Standard Office
- Mostly Open Floor Plan Layout
- 3 Private Offices
- 1 Conference Room
- 3 Workstations
- Finished Ceilings: 11’
- Can be combined with additional space(s) for up to 9,253 SF of adjacent space
- Private Restrooms
- Surrounded by Downtown Restaurants and Amenities
4th Floor, Ste 403
| Size | 4,627 SF |
| Term | Negotiable |
| Rental Rate | Upon Request |
| Space Use | Office |
| Condition | Full Build-Out |
| Available | Now |
office space for lease today
- Fully Built-Out as Standard Office
- Mostly Open Floor Plan Layout
- 10 Private Offices
- 2 Conference Rooms
- 10 Workstations
- Finished Ceilings: 11’
- Can be combined with additional space(s) for up to 9,253 SF of adjacent space
- Private Restrooms
- Surrounded by Downtown Restaurants and Amenities
FEATURES AND AMENITIES
- Bus Line
PROPERTY FACTS
Building Type
Office
Year Built
1924
Building Height
4 Stories
Building Size
35,628 SF
Building Class
B
Typical Floor Size
8,907 SF
1 of 1
Walk Score®
Walker's Paradise (97)
Transit Score®
Rider's Paradise (94)
Bike Score®
Biker's Paradise (97)
1 of 10
VIDEOS
3D TOUR
PHOTOS
STREET VIEW
STREET
MAP
1 of 1
Presented by

290 Division St
Hmm, there seems to have been an error sending your message. Please try again.
Thanks! Your message was sent.



