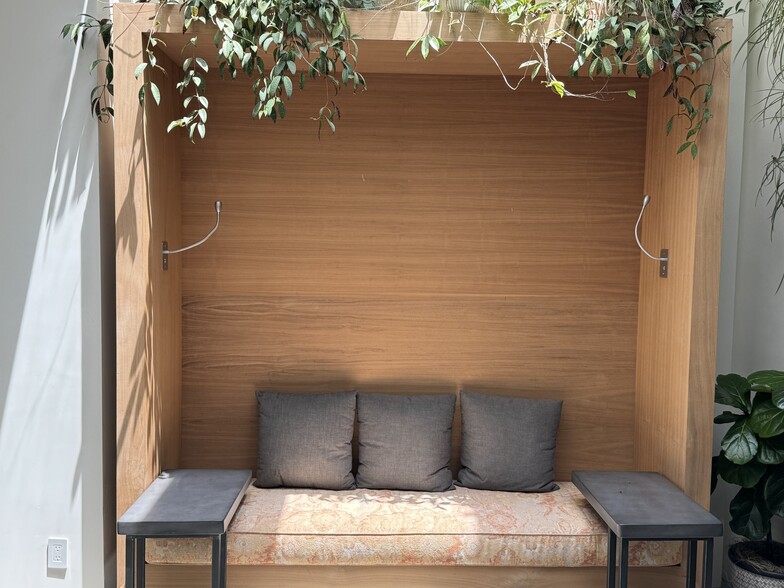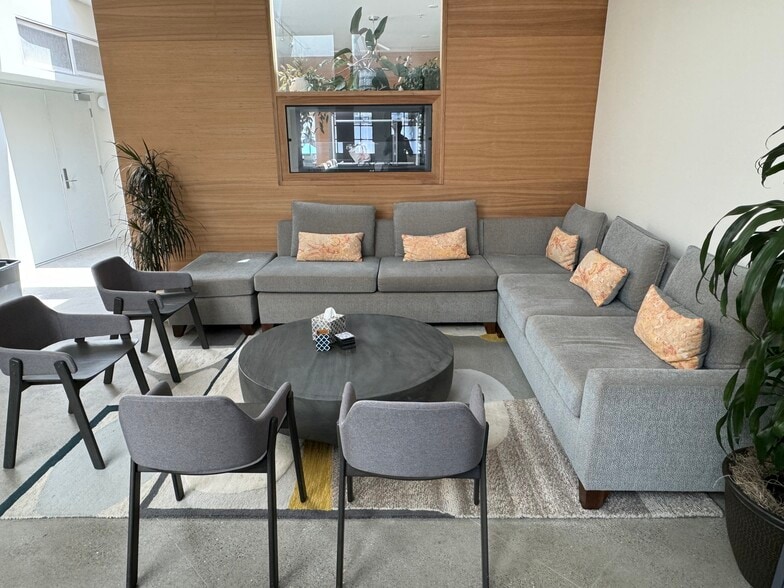thank you

Your email has been sent.

1516 Folsom St 1,425 - 4,200 SF of Office Space Available in San Francisco, CA 94103




All Available Spaces(2)
Display Rental Rate as
- Space
- Size
- Term
- Rental Rate
- Space Use
- Condition
- Available
+/- 4,200 RSF Live-Work Office Pristine Full Kitchen with Bar and Lounge Seating 2 Private Offices, 2 telephone cabins and Large Conference Room Private Outdoor Patio w/ Skyline Views Modern Office Area with Skylights Throughout Beautiful Penthouse Suite with Walk-In Shower Configurable workspace area, accommodates 20+ workstations Gig High-Speed Internet Two bedroom suite offices with ensuite spa showers, murphy bed convertible to conference rooms by day Skylights throughout flooding the unit with natural light Lush greenery throughout, weekly fresh flower service Social gathering area with sectional couch, nook Private rooftop terrace with fire pit and BBQ - easily tented 10x20 to create intimate events and gatherings 1 block from Costco, onramp to the 101 and 280 highways, cafes, sushi, Thai... 10-person glassed-in boardroom with interior fireplace Freight elevator Bicycle rack in basement 24-hour security monitoring, Arlo cameras & Kisi remote mobile key access system Public parking - a block away, has 890+ daily parking spots
- Sublease space available from current tenant
- Mostly Open Floor Plan Layout
- 1 Conference Room
- Finished Ceilings: 10’
- Kitchen
- Natural Light
- Pristine Full Kitchen with Bar and Lounge Seating
- Private Outdoor Patio w/ Skyline Views
- Fully Built-Out as Standard Office
- 2 Private Offices
- 2 Workstations
- Can be combined with additional space(s) for up to 4,200 SF of adjacent space
- Security System
- Shower Facilities
- Beautiful Penthouse Suite with Walk-In Shower
+/- 1,425- 4,200 RSF Live-Work Office Pristine Full Kitchen with Bar and Lounge Seating 2 Private Offices, 2 telephone cabins and Large Conference Room Private Outdoor Patio w/ Skyline Views Modern Office Area with Skylights Throughout Beautiful Penthouse Suite with Walk-In Shower Configurable workspace area, accommodates 20+ workstations Gig High-Speed Internet Two bedroom suite offices with ensuite spa showers, murphy bed convertible to conference rooms by day Skylights throughout flooding the unit with natural light Lush greenery throughout, weekly fresh flower service Social gathering area with sectional couch, nook Private rooftop terrace with fire pit and BBQ - easily tented 10x20 to create intimate events and gatherings 1 block from Costco, onramp to the 101 and 280 highways, cafes, sushi, Thai... 10-person glassed-in boardroom with interior fireplace Freight elevator Bicycle rack in basement 24-hour security monitoring, Arlo cameras & Kisi remote mobile key access system Public parking - a block away, has 890+ daily parking spots
- Sublease space available from current tenant
- Mostly Open Floor Plan Layout
- 1 Conference Room
- Finished Ceilings: 10’
- Kitchen
- Natural Light
- Pristine Full Kitchen with Bar and Lounge Seating
- Private Outdoor Patio w/ Skyline Views
- Fully Built-Out as Standard Office
- 2 Private Offices
- 2 Workstations
- Can be combined with additional space(s) for up to 4,200 SF of adjacent space
- Security System
- Shower Facilities
- Beautiful Penthouse Suite with Walk-In Shower
| Space | Size | Term | Rental Rate | Space Use | Condition | Available |
| 2nd Floor | 2,775 SF | Negotiable | Upon Request Upon Request Upon Request Upon Request Upon Request Upon Request | Office | Full Build-Out | Now |
| 3rd Floor, Ste C | 1,425 SF | Negotiable | Upon Request Upon Request Upon Request Upon Request Upon Request Upon Request | Office | Full Build-Out | Now |
2nd Floor
| Size |
| 2,775 SF |
| Term |
| Negotiable |
| Rental Rate |
| Upon Request Upon Request Upon Request Upon Request Upon Request Upon Request |
| Space Use |
| Office |
| Condition |
| Full Build-Out |
| Available |
| Now |
3rd Floor, Ste C
| Size |
| 1,425 SF |
| Term |
| Negotiable |
| Rental Rate |
| Upon Request Upon Request Upon Request Upon Request Upon Request Upon Request |
| Space Use |
| Office |
| Condition |
| Full Build-Out |
| Available |
| Now |
2nd Floor
| Size | 2,775 SF |
| Term | Negotiable |
| Rental Rate | Upon Request |
| Space Use | Office |
| Condition | Full Build-Out |
| Available | Now |
+/- 4,200 RSF Live-Work Office Pristine Full Kitchen with Bar and Lounge Seating 2 Private Offices, 2 telephone cabins and Large Conference Room Private Outdoor Patio w/ Skyline Views Modern Office Area with Skylights Throughout Beautiful Penthouse Suite with Walk-In Shower Configurable workspace area, accommodates 20+ workstations Gig High-Speed Internet Two bedroom suite offices with ensuite spa showers, murphy bed convertible to conference rooms by day Skylights throughout flooding the unit with natural light Lush greenery throughout, weekly fresh flower service Social gathering area with sectional couch, nook Private rooftop terrace with fire pit and BBQ - easily tented 10x20 to create intimate events and gatherings 1 block from Costco, onramp to the 101 and 280 highways, cafes, sushi, Thai... 10-person glassed-in boardroom with interior fireplace Freight elevator Bicycle rack in basement 24-hour security monitoring, Arlo cameras & Kisi remote mobile key access system Public parking - a block away, has 890+ daily parking spots
- Sublease space available from current tenant
- Fully Built-Out as Standard Office
- Mostly Open Floor Plan Layout
- 2 Private Offices
- 1 Conference Room
- 2 Workstations
- Finished Ceilings: 10’
- Can be combined with additional space(s) for up to 4,200 SF of adjacent space
- Kitchen
- Security System
- Natural Light
- Shower Facilities
- Pristine Full Kitchen with Bar and Lounge Seating
- Beautiful Penthouse Suite with Walk-In Shower
- Private Outdoor Patio w/ Skyline Views
3rd Floor, Ste C
| Size | 1,425 SF |
| Term | Negotiable |
| Rental Rate | Upon Request |
| Space Use | Office |
| Condition | Full Build-Out |
| Available | Now |
+/- 1,425- 4,200 RSF Live-Work Office Pristine Full Kitchen with Bar and Lounge Seating 2 Private Offices, 2 telephone cabins and Large Conference Room Private Outdoor Patio w/ Skyline Views Modern Office Area with Skylights Throughout Beautiful Penthouse Suite with Walk-In Shower Configurable workspace area, accommodates 20+ workstations Gig High-Speed Internet Two bedroom suite offices with ensuite spa showers, murphy bed convertible to conference rooms by day Skylights throughout flooding the unit with natural light Lush greenery throughout, weekly fresh flower service Social gathering area with sectional couch, nook Private rooftop terrace with fire pit and BBQ - easily tented 10x20 to create intimate events and gatherings 1 block from Costco, onramp to the 101 and 280 highways, cafes, sushi, Thai... 10-person glassed-in boardroom with interior fireplace Freight elevator Bicycle rack in basement 24-hour security monitoring, Arlo cameras & Kisi remote mobile key access system Public parking - a block away, has 890+ daily parking spots
- Sublease space available from current tenant
- Fully Built-Out as Standard Office
- Mostly Open Floor Plan Layout
- 2 Private Offices
- 1 Conference Room
- 2 Workstations
- Finished Ceilings: 10’
- Can be combined with additional space(s) for up to 4,200 SF of adjacent space
- Kitchen
- Security System
- Natural Light
- Shower Facilities
- Pristine Full Kitchen with Bar and Lounge Seating
- Beautiful Penthouse Suite with Walk-In Shower
- Private Outdoor Patio w/ Skyline Views
Property Facts
Select Tenants
- Floor
- Tenant Name
- Industry
- 1st
- Coinspect
- Construction
- 1st
- Donald Macdonald Architects
- Professional, Scientific, and Technical Services
- Unknown
- Eat Sushi
- Retailer
- Unknown
- Four In One Inc
- Public Administration
- Unknown
- Oec
- Public Administration
- 1st
- Smarking
- Professional, Scientific, and Technical Services
Presented by

1516 Folsom St
Hmm, there seems to have been an error sending your message. Please try again.
Thanks! Your message was sent.







